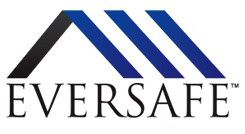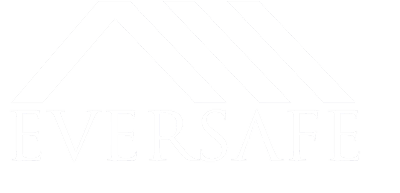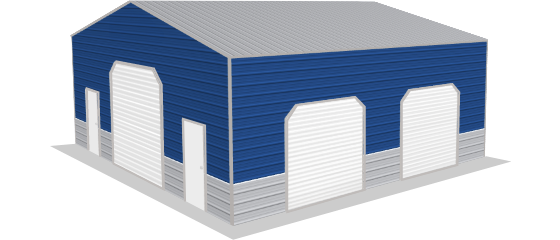Streamlined Garage Installation: A Seamless Process!
Our streamlined and efficient garage installation process, is designed to make your experience seamless and stress-free. At every step, we prioritize clear communication and meticulous preparation to ensure a smooth installation of your metal garage, workshop, or storage building. From coordinating installation timelines to confirming site readiness, our goal is to deliver a hassle-free experience, allowing you to focus on the excitement of having your ideal space ready for use.
The Installation Process
Step 1.
Base Rails
Base Rails Installation
The first step the installers take is to verify that your pad is level. Once they have verified this they will start the process of anchoring the baseplate into your foundation. If your building is being installed on the ground they will use ground, or mobile home anchors. These anchors are 3’ long and are installed through the baseplate directly into the ground. If you are building on asphalt, asphalt anchors are used, designed specifically for asphalt. If you are building on concrete the installers will use concrete anchors. (There is no need to set any anchor bolts while pouring your foundation as this is taken care of during the installation process.)
Frame Installation
Step 2.
Frame
Step 3.
Sheeting
Wall & Roof Sheeting Installation
Clean Up
Step 4.
Clean up
We're proud to have some of the largest corporations in America as our customers:
Eversafe has sold buildings to consumers, small and large businesses as well as many arms of the government, including the military. From homeowners who just need a small steel building for storage, the weekend mechanic looking for space to work on their cars, to small business owners who need to expand their current space, as well as large corporations and the government, we service every sector of the market. With a growing base of customers across the US and a reliable factory network we are able to offer buildings at incredibly low prices. Some of our customers include, but are not limited to:









