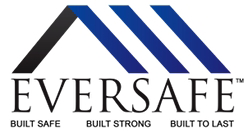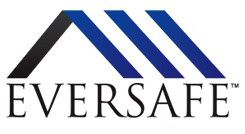Building Terminology
Anchors
Anchors are used to fasten the building to your pad. There are different types of anchors used depending the particular application and the type of pad the building will be installed on: Concrete Anchors, Mobile Home Anchors, Rebar Anchors, and Lag Bolts.
Base Rails
The base rails are made of the same materials as the building frame and are placed around the base of the entire building. The legs of the building are then attached to the base rail.
Bow
The bow is used to support the roof sheeting and is attached to the legs, both of which make up the frame.
Boxed Eave Roof
This roof has a more traditional look with a 6” overhang. Like the regular roof, the panels are installed in a horizontal fashion so the corrugated ridges in the panels run from one end of the building to the other. The boxed eave roof is more affordable as it does not have the hat channel and ridge cap that the vertical roof has. The eaves of the roof are covered with boxed eave trim for a nice finished appearance.
Center Braces
Center braces are curved steel channels that are installed at the center of the bow on all structures up to 24’ wide in order to reinforce the roof. They are also sometimes referred to as peak braces.
Certified Building
A certified building is designed to meet local building codes. These codes are based on certain snow loads and wind loads. In certain cases your building department may need drawings proving that the building will meet those loads. Please contact our offices to speak to one of our building specialists regarding drawings in your area.
Concrete Anchors
Concrete anchors used when a building is installed on concrete, it’s used in place of the rebar. Concrete anchors are generally 6” long.
Corner Braces
The corner braces are slightly rounded and used to support the corners of the building. They attach to the legs and the bows. Corner braces come in 2’, 3’ and 4’ lengths. The size of braces used will depend on the size of the building leg height and the local wind and/or snow loads.
End Walls
End walls finish off and enclosed the ends of the building, which is the first number in the measurement of a building.
Gable Ends
Gable ends are similar to end walls except the area below where the legs end and the bow starts is left open.
Gauge
The gauge refers to the thickness of the steel frame and steel sheeting on a building. The lower the gauge the thicker the steel.
Hat Channel
Sometimes referred to as purlins, hat channels are used to support the panels on a vertical roof system and/or vertical sides and end walls.
Header
A header is placed at the top of a door frame, whether a door is installed or not. It is used to support the opening above roll up doors and walk in doors.
Insulation
Insulation is used to reduce unwanted heat loss or gain and helps to decrease the strain on heating and cooling equipment. The insulation we supply is a vapor barrier type of insulation which helps to prevent the buildup of condensation in the building. It’s available for the roof only and for the roof and the walls.
J-Trim
J-trim is used around walk-in doors, roll up doors, and windows to provide a finished appearance. It’s also used underneath extra paneling on the sides of carports (optional). It’s available in a variety of colors.
Lag Bolts
Lag bolts are used to secure the building, in the place of rebar, mobile home or concrete anchors, when installing on a wood foundation.
Lean-to
A lean-to is a half-building that is attached to another building to add additional storage space. Lean-to’s are available up to 14’ wide and in any length. They are also available fully sheeted or as a roof only lean-to. Lean-to’s for our large span buildings are available up to 20’ wide.
Legs
Legs are the upright frames that are connected at the bottom to the base rail and at the top to the bow or truss.
Mobile Home Anchors
Mobile home anchors are used when a building is being installed directly on ground, where concrete is not used. Mobile home anchors are generally 3’ in length.
Panels
Panels are the sheeting that covers the walls and roof. They come standard in 29 gauge galvanized steel and are available in 26 gauge as an upgrade and 26 gauge as standard in Florida. They are 3' wide and they are available in standard lengths of 21', 26', 31', and 36'. Panels are also available in some states in 41’ and 46’ lengths and are available in a variety of colors.
Peak Height
Peak height is the measurement from the ground to the highest part of the outside of the building, which is the ridge.
Rebar Anchors
Rebar anchors are 1/2" in diameter and 32" long and are used to secure the building in both ground and asphalt installations.
Regular Roof
This roof has rounded eaves or corners where the wall meets the roof. The panels on this roof are installed in a horizontal fashion so the corrugated ridges in the panels run from one end of the building to the other. This the most economical as it does not have the eave-side trim, or the welded transition from the roof to the leg the boxed eave roof has.
Ridge Cap
The ridge cap is a strip of metal that sits on the ridge of all vertical roofs. It covers the seam where the roof panels meet at the center of the building.
Roll Up Doors
Roll up doors are installed to allow access for large vehicles and equipment. They roll up into a cylinder or barrel shape above the door opening. Roll up doors are available starting as small as 6’x6’ and in certain areas up to 20’x20’. When installing more than 1 roll up door on an end wall please allow 1 additional foot above the door for clearance, is installing a roll up door on a sidewall, please allow 2 additional feet above the door to ensure it fits.
Roof Styles
We offer three roof styles. The regular roof, boxed eave roof and vertical roof.
Skylights
Skylights are translucent panels that replace steel panels in the roof or walls and allow natural light into the building. They are only available in certain states and come in different sizes depending on where you are building.
Truss
A truss is a steel triangular shaped frame which is stronger than a bow and used in buildings wider than 24'.
Tubing
Tubing refers to the frame of the building, the base rails, legs, bows, trusses and braces are all made of tubing. Depending on where you are building tubing is available in 14 gauge 2-1/2" x 2-1/2" square tubing and 12 gauge 2-1/4" x 2-1/4" square tubing.
Vertical Roof Style
This roof design is similar to the boxed eave roof, however the panels are installed vertically rather than horizontally. The corrugated ridges in the panel run from the ridge of the building down to the eave. This roof style allows rain, snow and debris to slide off the roof down the side of the building much easier. This roof style has a ridge cap to cover the seam where the panels meet at the center of the building as well as hat channels to support the roof sheeting.
Walk-in doors
Our walk in doors are 36" x 80" and are available with or without a 9" x 9" diamond shaped window. All walk-in doors are available in white.
Windows
Our windows are all steel, single hung and are available 30" x 30".

