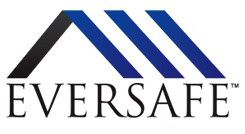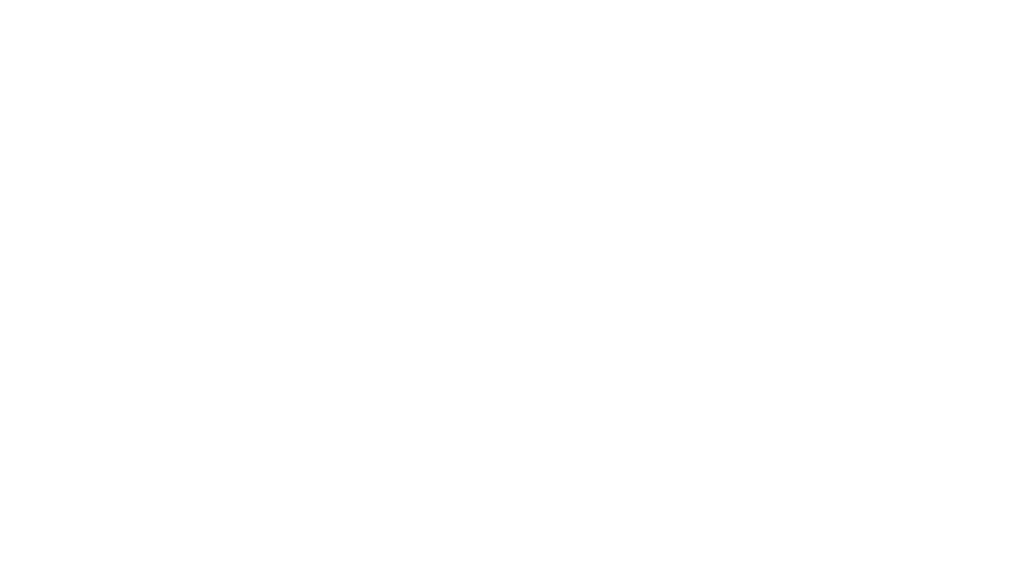Garage Buildings
Product Features
Florida Wind Load Requirements
Snow & Wind Load Requirements
Monthly Loan Calculator
Certified vs. non-Certified Buildings
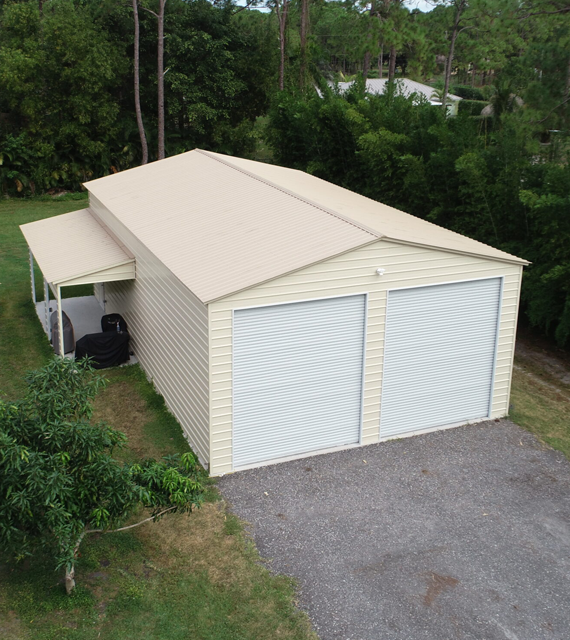
Click the link below to check snow & wind loads in your area.

Determine Whether You Need a Certified or a Non-certified Building
Certified Buildings
- Local building codes require a building to be certified
- Heavy snow loads
- High hurricane wind loads
Non-Certified Buildings
Non-certified buildings are designed for areas where there is no requirement to meet certain building codes such as heavy snow loads and high, hurricane wind loads.
While we do have most of the information on whether a building needs to be certified or not in any particular area, certification requirements do vary from city to city and county to county, so it’s your responsibility to check with the local building department to ensure that you are familiar with your local requirements and purchase your building accordingly. The building department in your area will have the information you need to determine whether or not you require a certified building.
Purchasing a Certified Building Even If local codes don’t Require It
Garage Dimensions
Note: The below illustrations are for demonstration purposes only, actual dimensions of your building may vary depending on size.
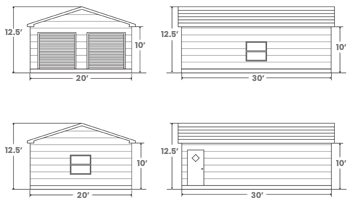
The building in the illustration above is 20’x30’x10’ garage. Detailed dimensions are shown below.
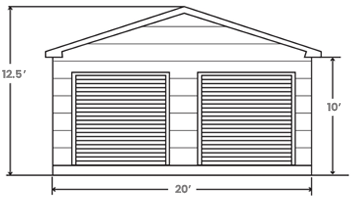
The width of this building is 20’, the height of the walls is 10’ and the ridge, or center height, is 12.5’.
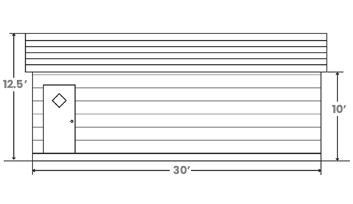
The length of the building is 30’
Metal Garage Features
Regular Roof

Our Regular roof has rounded eaves and horizontal roof sheeting.
Boxed Eave Roof

Our Boxed Eave roof has squared eaves with a 6” overhang and horizontal roof sheeting. It’s the standard roof for buildings up to 35’ long.
Vertical Roof

Our upgraded Vertical roof has squared eaves with a 6” overhang and vertical roof sheeting. It is highly recommended for buildings over 35’ long.
Metal Garage Options
Depending on where you are building our insulation is a great way to stop condensation from building up on the ceiling and walls of your garage.
Metal Garage Options
Choose the width of your building from our standard design of 12’ wide up to 60’ wide. We can also design buildings up to any width.
GBUSA offers many different heights to choose from for your garage. Our standard buildings start from as low as 5’ and up to 20’ high and custom heights of up to 30’ are available. We can accommodate you whatever your needs.
Depending on where you are building our insulation is a great way to stop condensation from building up on the ceiling and walls of your garage.
Color Chart

Barn REd

Clay

Slate Blue

Black

EArth Brown

Tan

Evergreen

White

Pewter Gray

Vintage Burgundy

Pebble Beige

Quaker Gray

Sandstone
Building Insulation
- Great way to moderate the temperature inside your building
- Protects your valuables from extreme cold and/or heat.
- Reduces heat flow which lowers your cost for heating or cooling.
- Helps to reduce condensation; which helps to avoid mold & mildew and metal corrosion.
- Improves soundproofing inside the building, decreasing outside noise.
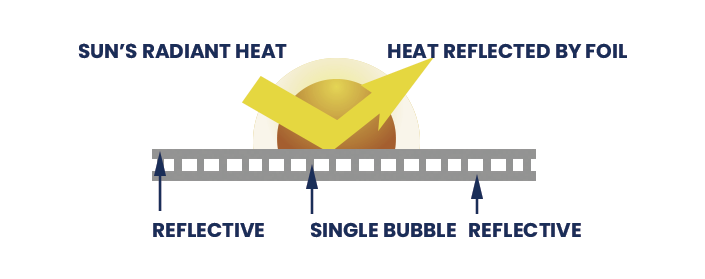
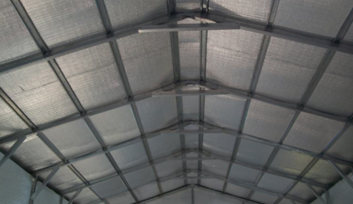
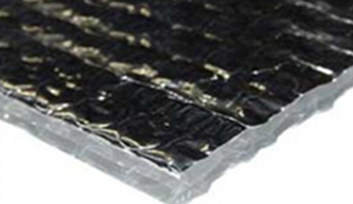
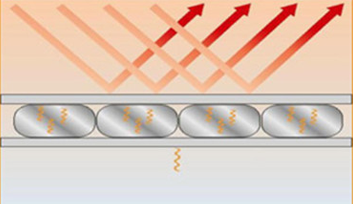
Frequently asked questions
What do your prices include?
If the building is a garage, then the price includes a complete building delivered and installed with any options you requested such as roll up doors, walk-in doors, windows and so on. If you’re building a carport, then it would just be the roof and supports as well as any sheeting down the sides and gable ends. The price also includes delivery to your building site and installation on your pad. The price may include, in some instances where applicable, generic or engineer stamped drawings. The price does not include building permit fees, fees for pulling the permit, the cost of preparing your building site, the cost for your foundation and any electrical or pluming work you intend to install in your building.
What colors do you offer? Is there an additional charge for choosing multiple colors for my building?
We offer a variety of colors for the roof the walls and the trim. No, there is no charge for choosing 3 different colors.
How long will it take to have my building installed?
The timeline for installation varies depending on where you are building. In some areas we can have your building installed within 2-3 weeks. Please contact our offices at 1-800-555-1212 to speak to a building specialists to find out the timeline for installation in your area.
Will it take any longer to have a custom building installed than one of your standard sizes?
No, a custom building takes the same time to install as one of our standard sizes.
Can I make a changes to the building after I place my order? If I do will there be any additional charges or fees?
Yes, you can make changes to your order as long as the truck has not left the factory and is on its way to install your building. There are no fees or charges other than if there are any additional materials added to your building based on the revision to your order. If you want to make a change to your order, please feel free to contact our office at 1-800-555-1212 and speak to your building specialist.
Do you offer military, AARP, or any other types of discounts?
When we price a building, we always give the lowest possible up front pricing so there is no room for any discounts.
What size buildings do you offer?
We can supply any size building you need. Our standard sizes start at 12’ wide and depending on where you’re building they’re available up to any width.
How do you read the dimensions of your buildings?
When reading the measurement of a building Width x Length x Height and in feet. These are the outside measurements of the building. The height is the outside wall height, not the ridge, or center height.
How should I measure my property to make sure I have enough room for my building?
There are a few measurements you will need to take ensure that you have enough room for your building. The installers will need at least 2’ of clearance on the sides and the ends of the pad to ensure there’s enough room install your building. So you will measure the width + 2’ and the length + 2’. You must also contact your building department and check to see if there are any setbacks on your property that you need to build within. A setback is the number of feet you have to keep from your property line. You building cannot be built within this setback. In addition to this you also need to check for any overhead obstructions such as utility lines and trees that may get in the way.
Are there any special steps I need to take to prepare my property?
It’s important to ensure that your building site is level and clear of any debris whether building on the ground, on asphalt or on concrete.
Can I add on to my building after it’s been installed?
Yes, you can add on to your building after it has been installed. There will be a small fee added to your order to attach the additional materials to your existing building. Please ask your building specialist for more details.
Can I add an addition on to my existing building?
While you can add on to your existing building, the installers will not install it. You will need to install it yourself. The only building onto which we can install an addition is one that you have purchased from us.
Will I need to get a building permit for my building?
Whether you will need a permit for your building depends on where you are building, your building code and your building department. While a majority of areas in the US do not require a building permit, some do. Most of Florida and California as well as parts of New York, New Jersey, North Carolina as well as some other states require a building permit, it’s your responsibility as the property owner to do your due diligence and check with your local building department.
Can I supply my own doors and windows and will you install them?
We supply and install roll up doors, walk-in doors and windows. While you can supply your own, the installers will not install them for you. The installers will cut and frame out the openings on site based on the window and door manufacturer’s requirements. The cost for the frame out will depend on the size of the opening.
What warranties do you offer on your buildings?
We offer different warranties depending on where you are building. Please contact our office to speak to one of our building specialists to find out the warranties available in your area.
What is the difference between 14-gauge and 12-gauge steel?
Gauge is the units that are used to measure the thickness of steel. The lower the gauge the thicker the steel and the smaller the dimensions of the frame. Our 14 Gauge frame is 2½” x 2½” and our 12 gauge frame is 2¼” x 2¼”. Which frame is used in your building will depend on your building site location and whether or not you choose to upgrade your frame.
What is a certified building? And why would I need one?
A certified building is one that has been designed to meet certain building code requirements. Building codes are put in place to insure building safety and to protect the public. Building code requirements are generally categorized as seismic loads, snow loads and wind loads. A building is certified to increase its strength in order to be able to stand up to heavy snow, winds and seismic activity. If needed, any building we supply can be certified to meet your local building code requirements.
What if I am building on commercial property, do I need to take any additional steps?
This only applies to certain states: The only additional steps you need to take if you are building on a commercial property is having a contractor pull your permits as commercial property owners are not allowed to pull their own permits. Please check with your local building department permit office to see if this is the case.
