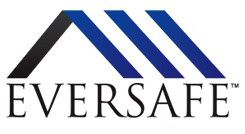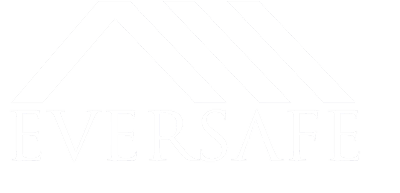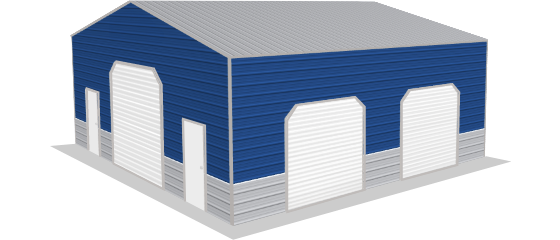Standard Building Features
Below is a list of standard steel garage kit sizes and features. Other custom sizes and features not listed here are also available. Please call and speak to one of our knowledgeable prefab building specialists today at 1-800-374-7106 for more information.
Delivery & Installation
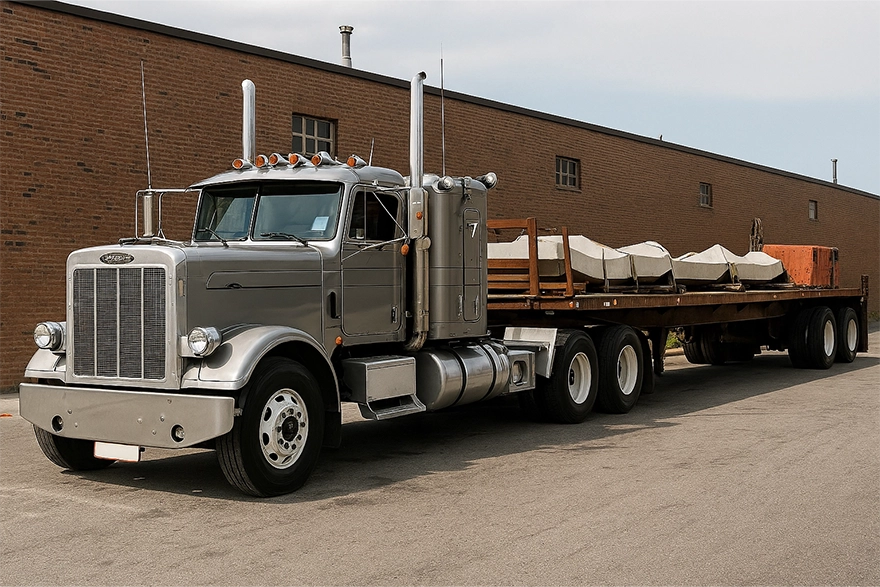
Delivery
Free delivery is included with every Eversafe steel building. We ship your building from the factory right to your door at no charge.
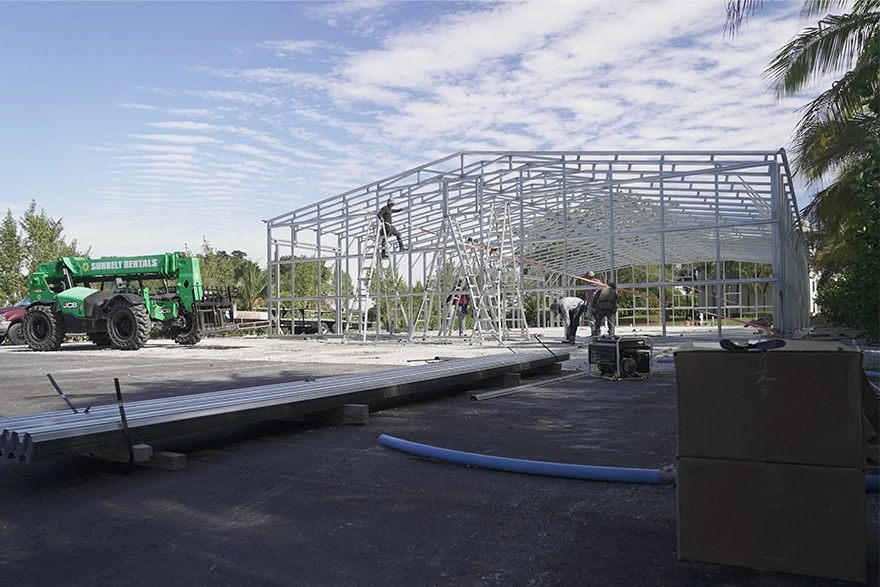
Installation
Free installation is included with every Eversafe steel building. After we ship the building to your building site our factory trained crew will get right to work building your new steel building the same day at no extra charge.*
*Free delivery and free installation included almost everywhere (call for details). See Website Pricing Policy on our Terms of Use page for additional details on the installation of our buildings.
Building Sizes
Regular Roof
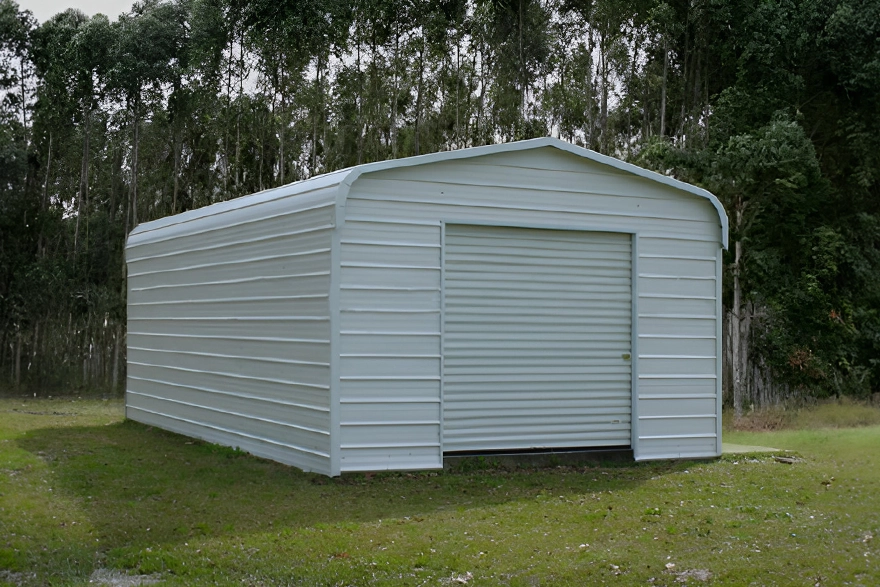
Roof Panel Type: Horizontal
Wall (Leg) Height: 6’ – 20’
Boxed Eave Roof
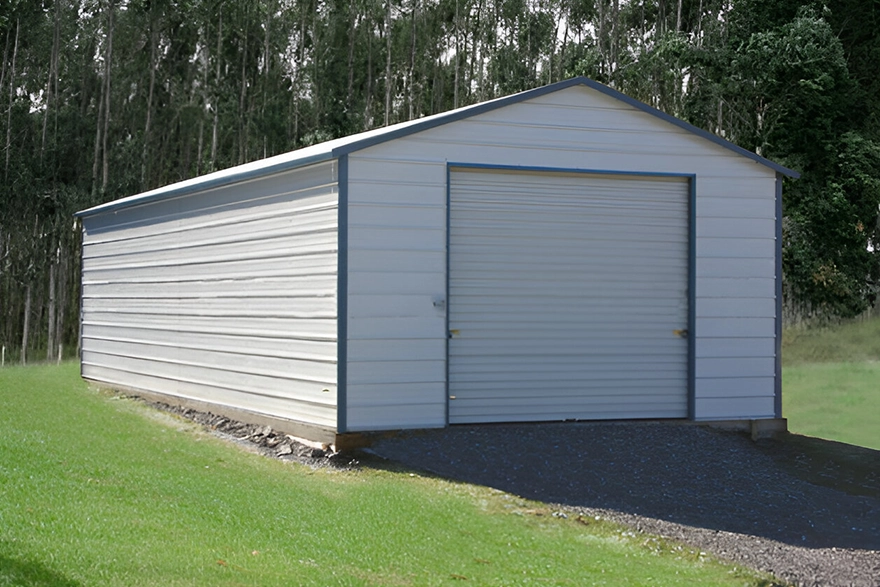
12’ wide to 30’ wide
Roof Panel Type: Horizontal
Wall (Leg) Height: 6’ – 20’
Vertical Roof
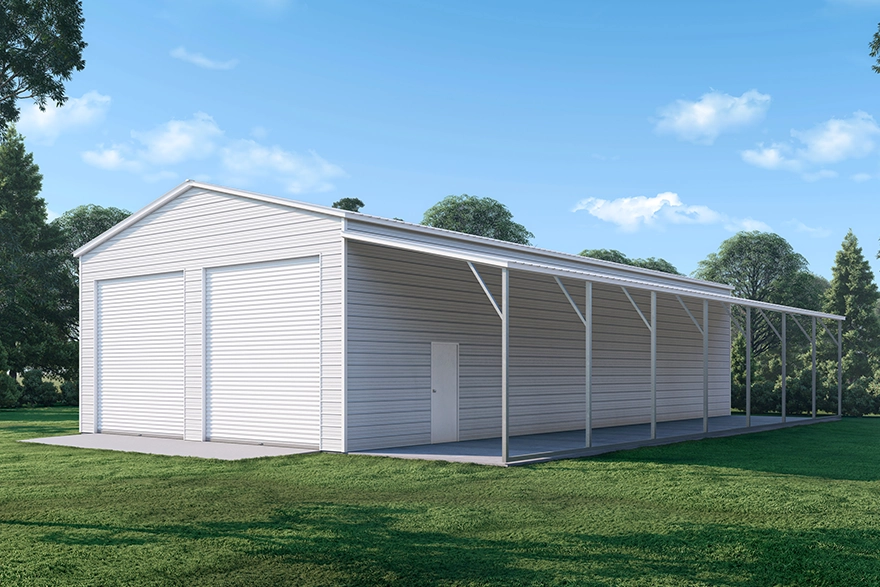
12’ wide to 30’ wide
Roof Panel Type: Vertical
Wall (Leg) Height: 6’ – 20’
Building Details
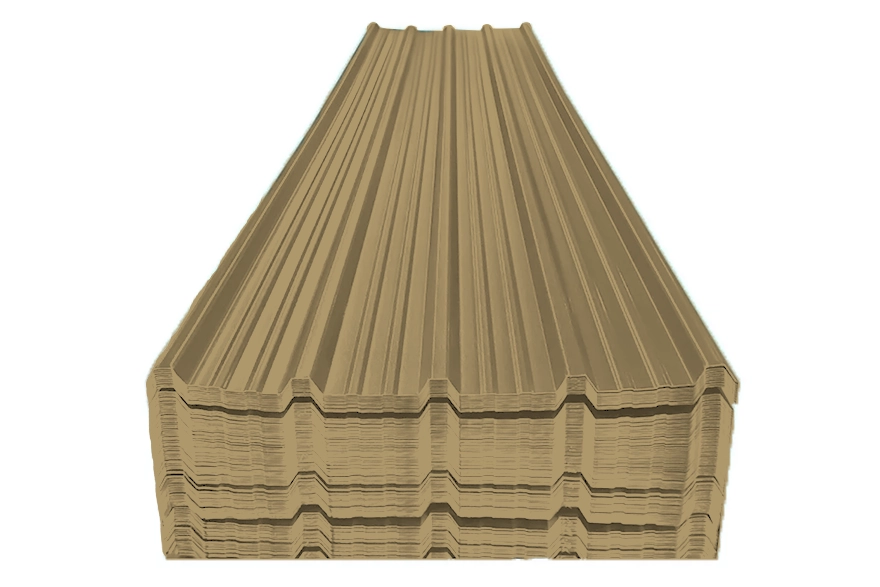
Steel Gauge/Thickness
Eversafe steel buildings come with standard 14 gauge galvanized steel box beam framing and 29 Gauge steel sheeting for the roof walls and trim. Upgrade to 12 gauge framing and 26 gauge sheeting is available in some areas. For available color click here.
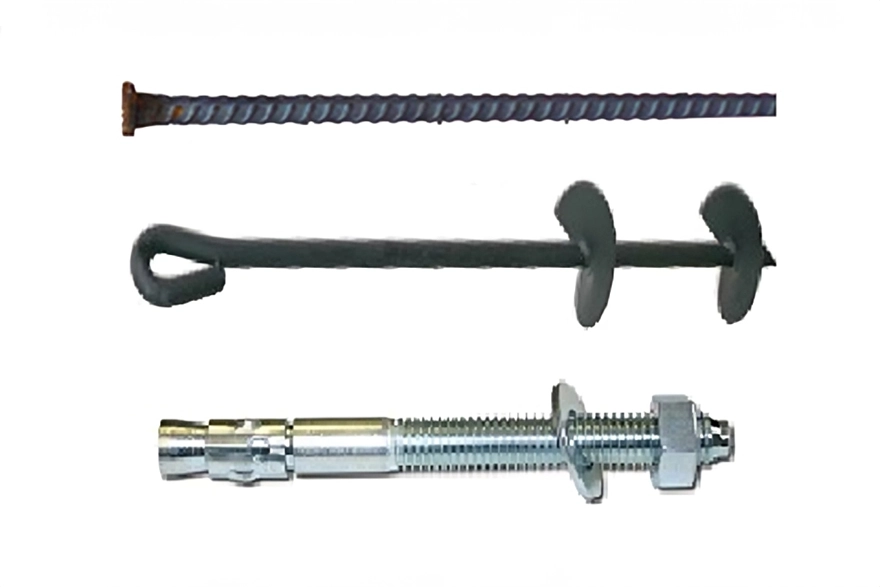
Anchoring
All Eversafe buildings are installed on your site with standard anchors for all types of installations. (certified building come with the appropriate number and type of anchor to meet or exceed your local building code requirements).
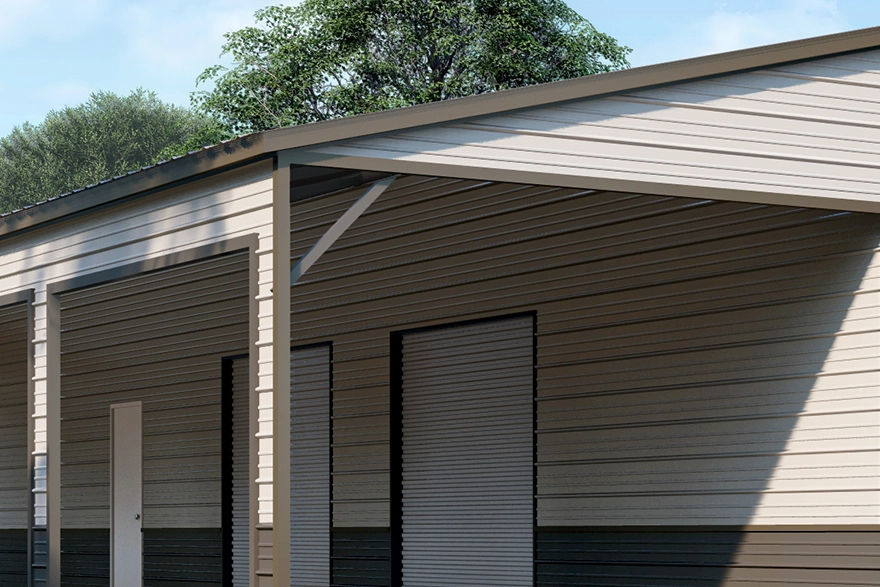
Bracing
One corner brace at all four corners and a center brace on each end at the peak come standard.
The framing in our buildings is not designed for attaching anything that adds any type of loading. This includes, but is not limited to, cranes, hoists, mezzanines, lofts, or anything similar that is not self-supporting and creates a heavy point load.
