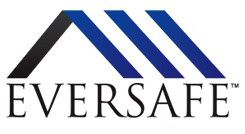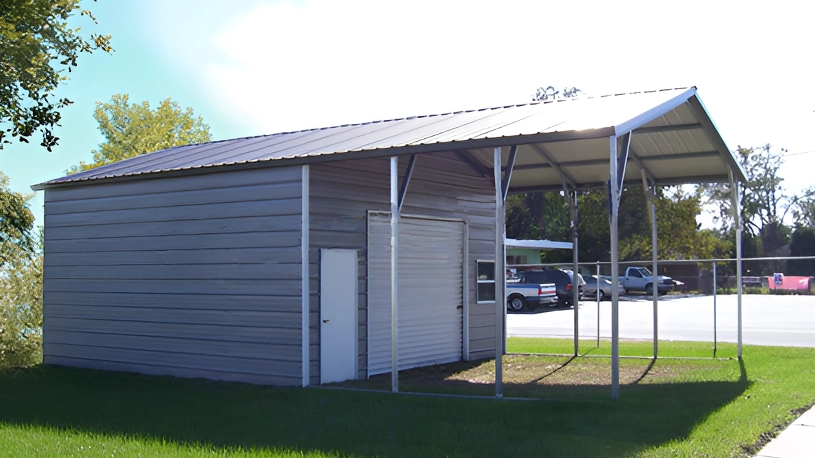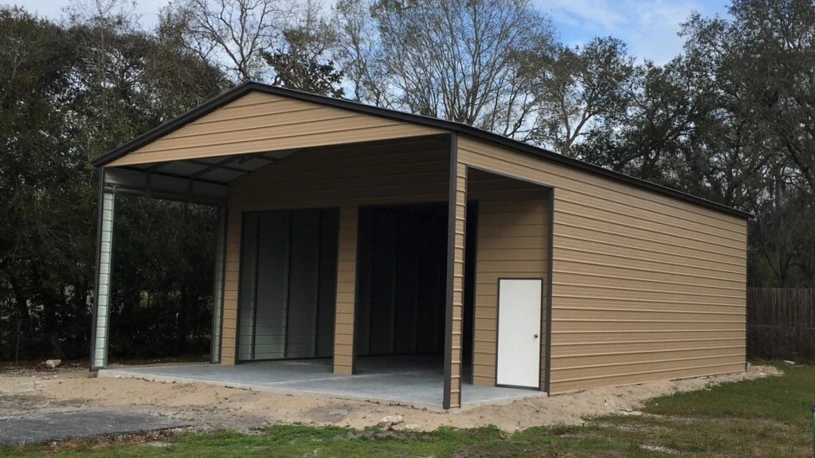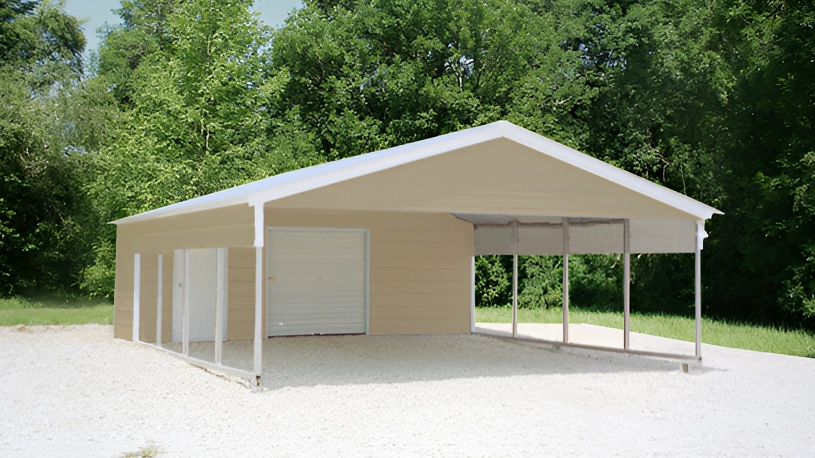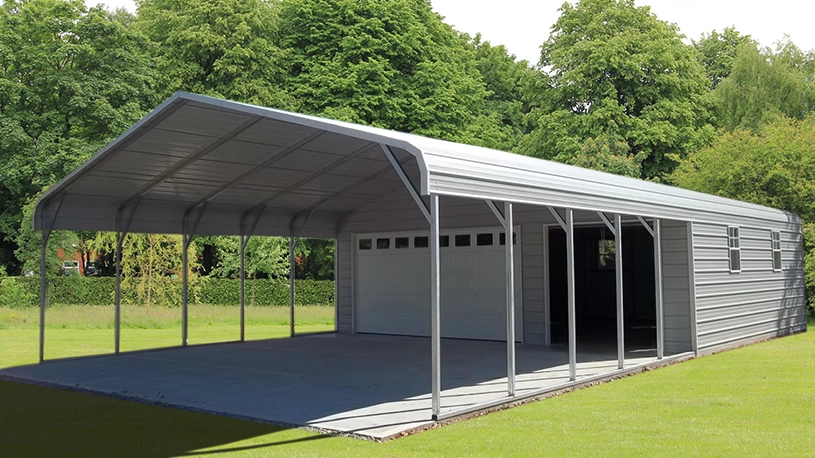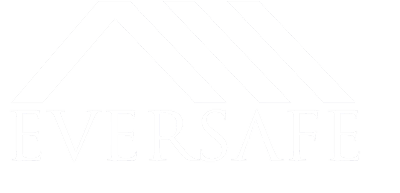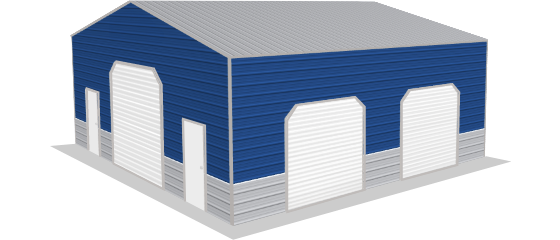Garage and Carport Hybrids
If you’re in search of a strong, high-quality Garage and Carport Hybrid, Eversafe has you covered. We supply metal buildings manufactured using only the highest quality galvanized steel.
Our American made carport garages are only installed by trusted and professional erectors. You can expect your new garage to be fully erected within a matter of a day or two from the time the installers arrive at your property.
We provide a wide variety of metal garages, metal workshops, steel storage buildings, Carports and metal RV shelters which require little to no maintenance. We stand by our products and offer a superior warranty on all metal buildings.
Garage Carport Hybrids For Sale
We’ve been in the metal building industry for over 28 years and know a thing or two about popular models, sizes, and even colors! To make things easy, we have summarized the best quality for the best priced metal carport garages below.
12×30 Garage Hybrid
Priced From:
Free Shipping & Installation
Not the size you’re looking for?
All of our buildings can be customized to your specific size/dimensions. Contact us today at 1-800-374-7106.
30×50 Metal Garage
Priced From:
Free Shipping & Installation
Not the size you’re looking for?
All of our buildings can be customized to your specific size/dimensions. Contact us today at 1-800-374-7106.
20×25 Carport Combo
Priced From:
Free Shipping & Installation
Not the size you’re looking for?
All of our buildings can be customized to your specific size/dimensions. Contact us today at 1-800-374-7106.
30×40 Metal Garage with Carport
Priced From:
Free Shipping & Installation
Not the size you’re looking for?
All of our buildings can be customized to your specific size/dimensions. Contact us today at 1-800-374-7106.
Pictures shown are examples only and may vary from model selected. Pricing may vary slightly depending on region.
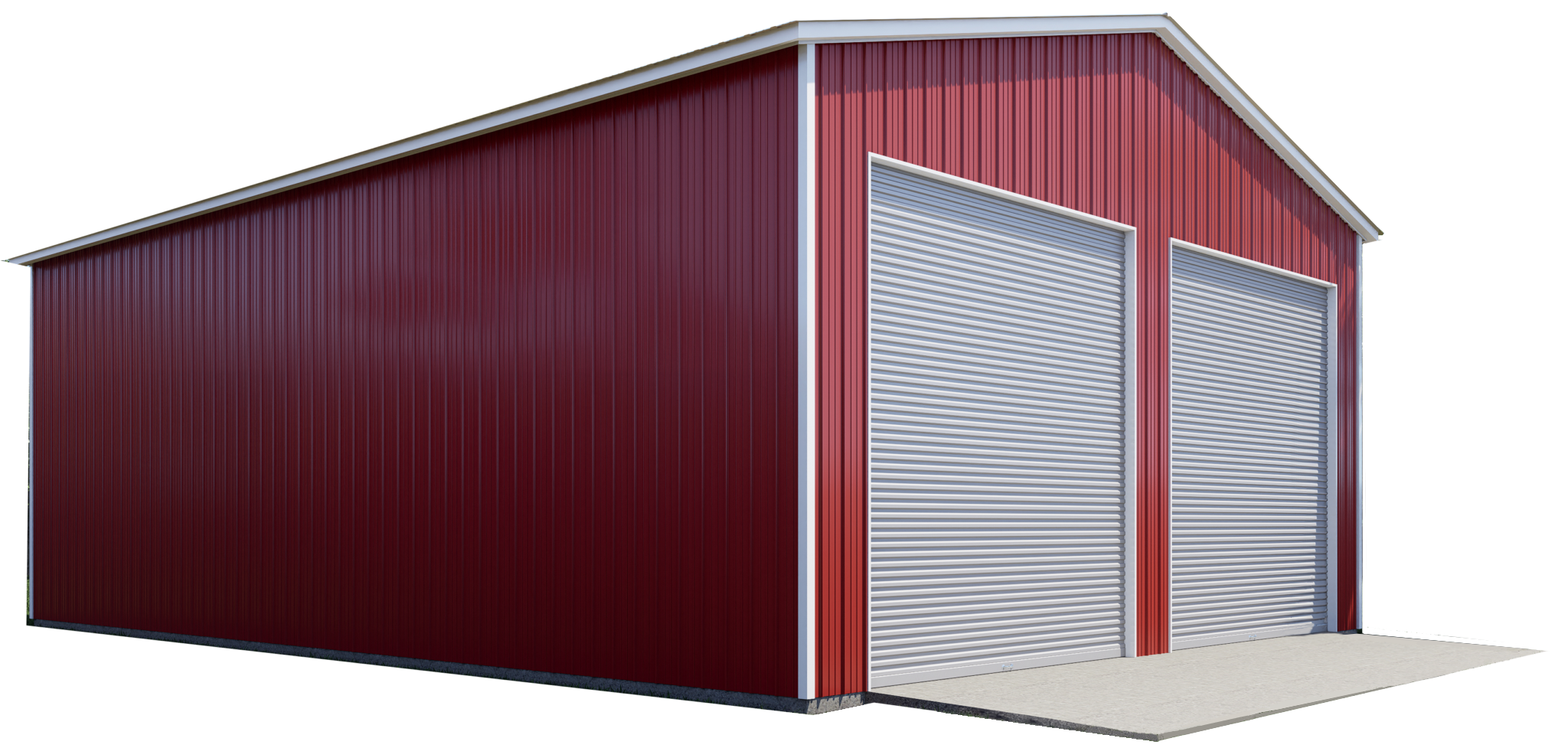
Customize your Metal building
Our building specialists are available now to discuss your building needs. Call Eversafe Buildings today to get more information about our buildings. We will be more than happy to answer any questions you have about your metal garage building project.
Steel Garage Carport Hybrid Options
Building Style
From garages, carports and RV covers to commercial and agricultural steel buildings, we have you covered.
Wrap Around Porches
In many areas we can add a wrap around porch. Please consult with a building estimator for more information.
Roll Up Doors
Eversafe offers many different sizes of high quality all steel garage doors to suit your needs from 6’x6’ up to 20’x20’.
Insulation
Depending on where you are building our insulation is a great way to stop condensation from building up on the ceiling and walls of your garage.
Walk-In Doors
Installation Type
You can choose to have your metal garage installed on concrete, on asphalt or even directly on the ground.
Cupolas
Carport Combo Hybrid
A combo hybrid adds economical open storage to your building.
Lean-To
You can add a roof only, partially enclosed, or fully enclosed lean-to to your building for additional storage space.
Building Colors
Choose from a variety of colors for your garage. You can choose one color for the entire building or you can choose different colors for the roof, walls and trim.
Windows
Other features and options
We have other features and options available. Please contact one of our building specialists to see which ones we have available in your area.
Explore firsthand accounts from our valued community! Hear from clients who have experienced the quality and reliability of our metal buildings. Dive into their testimonials to learn how our structures have transformed their spaces and businesses, reflecting our commitment to delivering top-notch solutions.








Metal Garage Carport Combo Buildings
Eversafe Buildings offers the highest quality and most economical combination Garage and Carport Steel Buildings on the market today. Our Buildings are completely customizable, meaning we can manufacture your Building based on your own specifications.
You can choose from one of our economical standard designed Steel Garage Kits or we can build it based on your own specifications, whether you’re looking for a One, Two, or Three Car Metal Garage. This flexibility allows for inset end walls or a partially enclosed section for an office or a smaller enclosure for a secure storage area for supplies or lawn equipment.
Eversafe Buildings are pre-engineered to meet your exact specifications, and then shipped direct and erected on your job site at no additional cost!
Our Prefabricated Metal Buildings are quick and easy to build. Typical stick construction can take weeks or months to complete, requiring specialized labor and materials. With an Eversafe Building all the drilling, cutting, and welding is done in the factory. This means less on-site labor and less material waste. Since they’re all steel, you will never have the high maintenance that a wood frame building requires.
